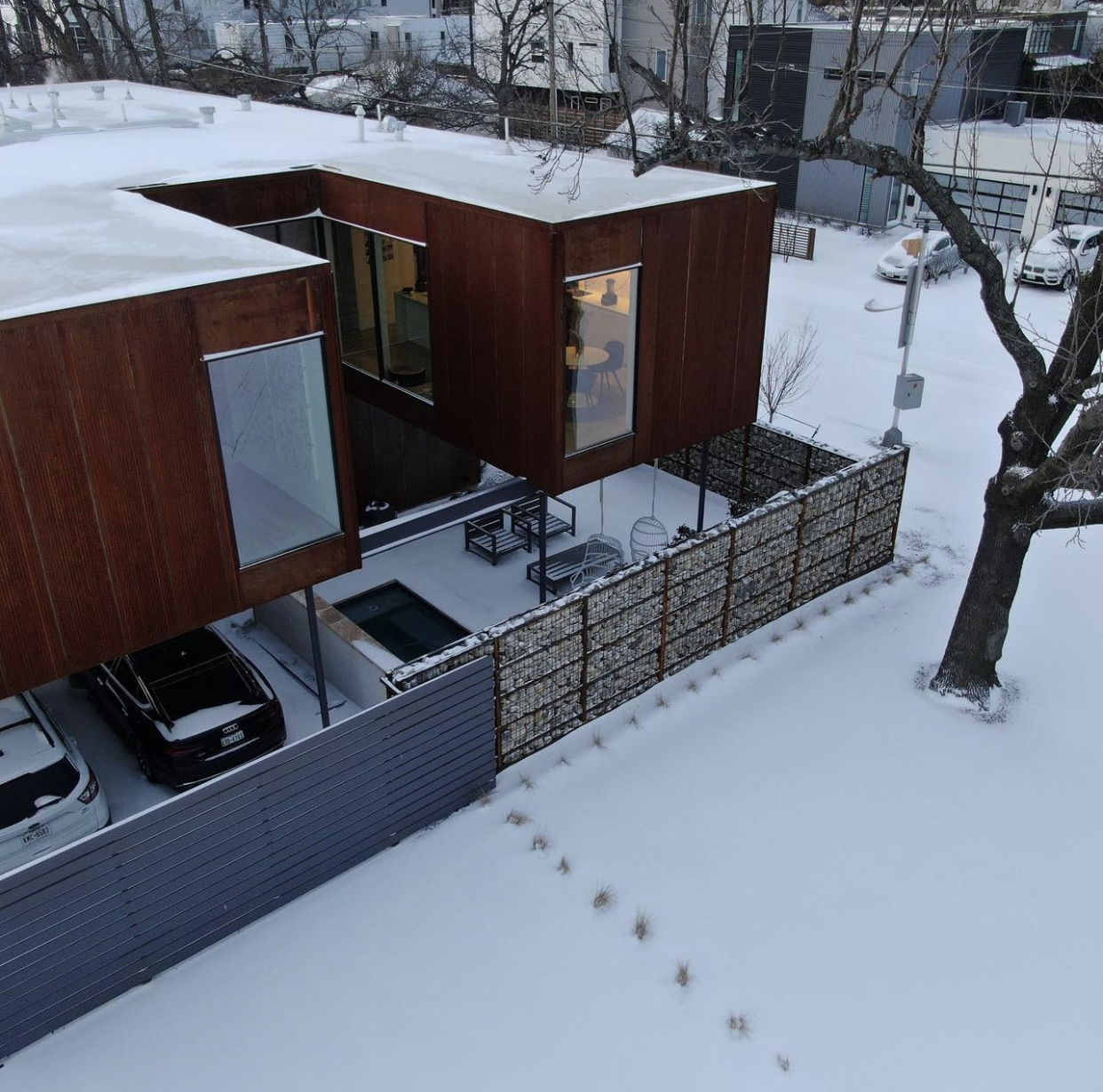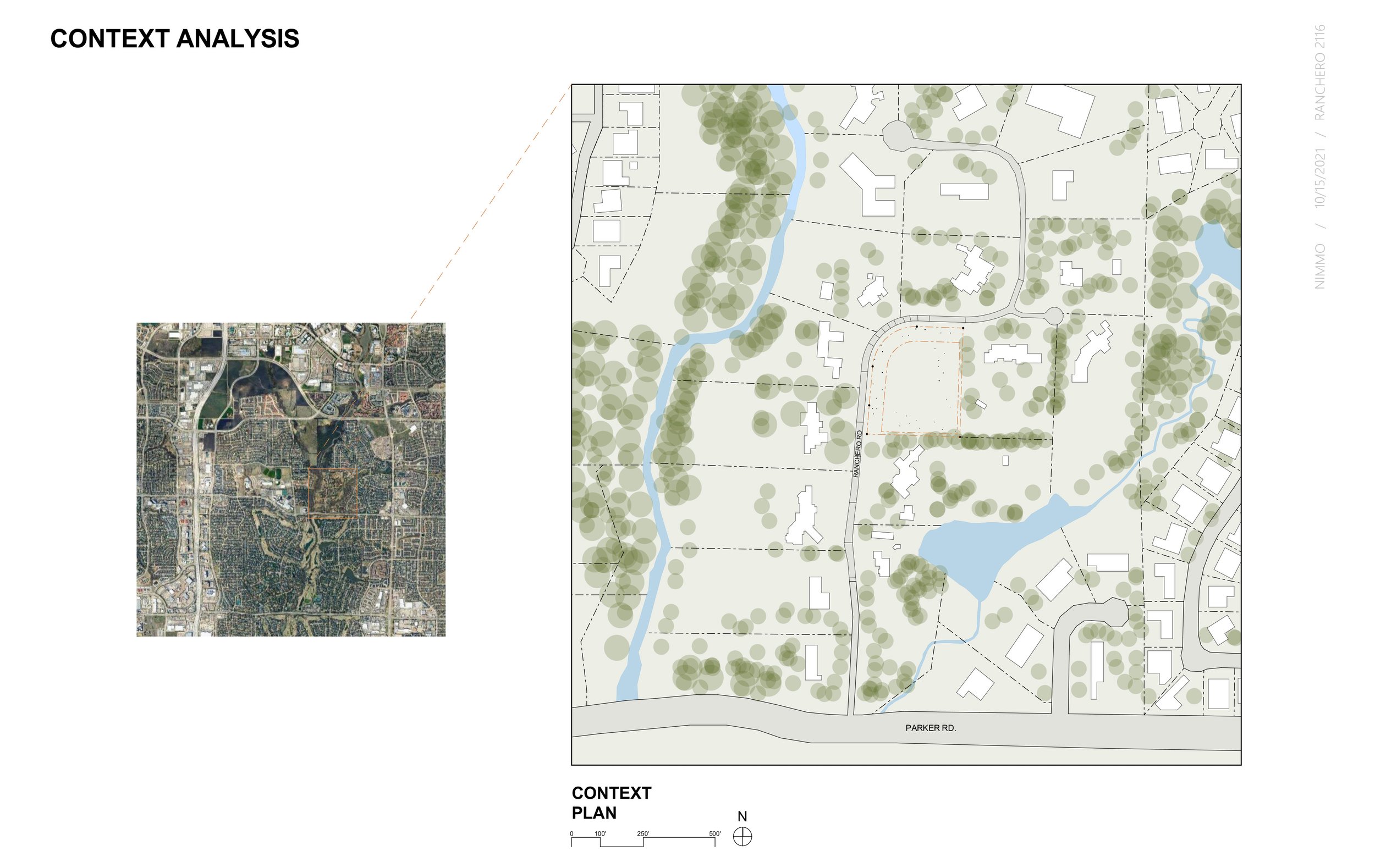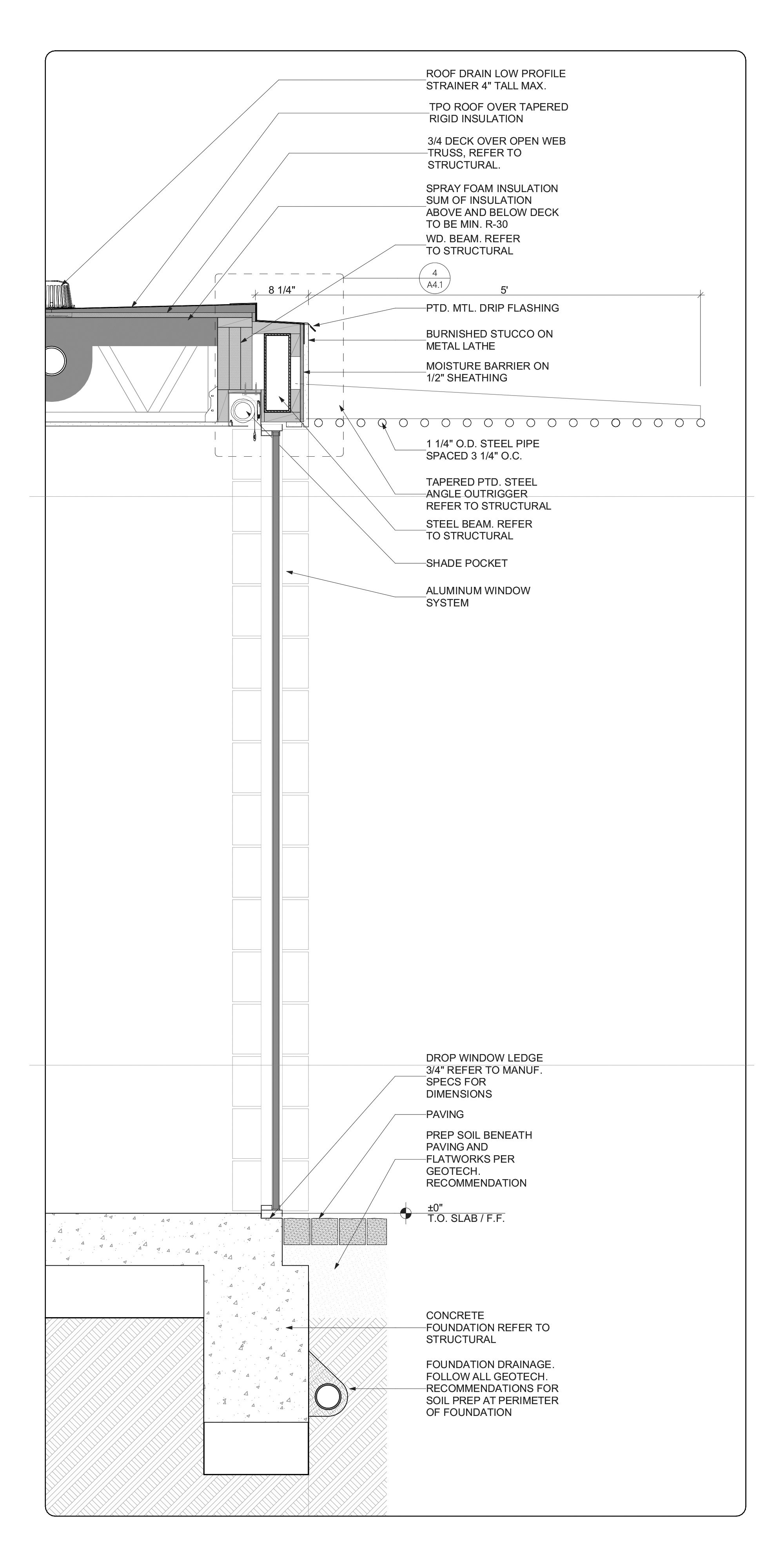RANGE
ARCHITECTURE, INTERIOR DESIGN, CONSTRUCTION, AND FABRICATION
Architects Joshua Nimmo, Tom Foederer, and Brendan O’ Grady have joined forces with Designer Elizabeth Dodson and Engineer/Builder Garrett Ratner to form Range.
Meet the Team
-

Joshua Nimmo
DIRECTOR OF ARCHITECTURE
Joshua has been driven to create for as long as he can remember. He leads RANGE in its journey to design an enduring architecture that invites moments of profound human experience, in contexts ordinary and extraordinary.
His goal then and now is to nurture a firm where he authentically can live his values as an architect, with clients and a team who are interested in discovering deeper layers of meaning and problem solving in progressive architecture. Joshua’s approach to design reflects a sincere appreciation for raw, basic materials and a continuous search for architectural honesty. Joshua has received eight design awards from the Dallas Chapter of the American Institute of Architects, and he has served as a featured panelist, lecturer, and jurist for architecture and design institutions within Dallas and beyond.
Prior to launching his design practice, Joshua worked directly under renowned architect Lionel Morrison, FAIA. He was the senior project architect leading teams for numerous morrisonseifertmurphy projects of significance, including the W Dallas Residences, One Arts Plaza Residences, Northaven Residence, and LEED Gold Certified International Business Park Phase 15. Joshua is a LEED accredited professional, and NIMMO is dedicated to infusing numerous passive strategies into its projects, including a variety of energy-, water-, and resource-conservation technologies.
Joshua grew up in Oklahoma City and began practicing architecture professionally in 1997, upon his graduation from Oklahoma State University. He and his family love to travel, fish, and explore.
-

Garrett Ratner
DIRECTOR OF CONSTRUCTION
Garrett comes from a finance and management consulting background and entered the world of real estate development and construction over a decade ago. His shift into the wonderful world of construction was driven by a long-held desire to realize more creative, tangible work and an early passion for home construction acquired from his grandfather - a builder in new england in the late 60’s.
Initially building homes under the tutelage of Alan Kagan of DwellingsAKC, Garrett started his own firm, Ripple D+B Co in 2007. His homes stand in many of Dallas's emerging neighborhoods around lower greenville and the Bishop Arts, as well as in North Dallas neighborhoods such as Preston Hollow and the Urban reserve.
Garrett grew up in Richardson and graduated from the Episcopal School of Dallas, matriculating to Washington University where he graduated with dual Engineering and Business degrees in the areas of Computer Science and Finance. Following University, Garrett spent over a decade as a management consultant and/or managing research/pricing organizations. Garrett enjoys competing in iron distance triathlons, hitting the extreme back country with his snowboard, stretching out on the yoga mat, and enduring several hour sauna and cold plunge sessions.
-

BRENDAN O'GRADY
DIRECTOR OF SPECIAL PROJECTS
Brendan is a registered architect, award-winning designer, and fabricator who brings a global perspective to projects. He believes in creating buildings of their time and place, responding to the unique challenges of their context and climate. His work illustrates how progressive design has the power to transform people’s lives.
With over 20 years of design and construction experience, Brendan’s role at RANGE is to merge that of architect and builder, creating a unified flow of work from initial concept through completion of construction.
Brendan received his BArch from the University of Kansas in 2000. Upon graduation, Brendan’s passion for design and construction led him to Los Angeles where he was able to balance his creative abilities with his fabrication experience while working for the design-build firm, Mamol Radziner and Associates. While there he worked on several high-end private residences and the offices of TBWA Chiat Day in San Francisco.
Prior to joining RANGE, Brendan led design as part of CallisonRTKL‘s firmwide Advanced Practice, where he directed a forward-thinking studio that utilized a Performance-Driven Design approach on complex mixed-use projects around the world.
Brendan began his passion for drawing and building at the age of four when he received his first set of Legos. Brendan has the ability to take something that only exists in his imagination and make it a reality. To this day, Brendan continues to share his love of Legos with his two boys.
-

ELIZABETH DODSON
DIRECTOR OF INTERIORS
Elizabeth is dedicated to building a flourishing firm while shaping projects that are deeply sensitive to clients and positively contribute to their context. Having spent the first decade of her career in nonprofit organization strategy and management, Elizabeth has found her calling in helping to create the conditions in which individuals, organizations, and communities can thrive. At RANGE, she lives that calling through the lens of her passion for architecture and design. Elizabeth combines a logical approach to problem solving with keen empathy and a love of the moment in the design process when logic gives way to intuition and creativity emerges. She lives for architecture and design that elevates the human experience and creates beauty in the everyday. Originally from rural Pennsylvania (where she spent every Wednesday in summertime flea marketing and antique shopping with her mom and grandparents), Elizabeth is a graduate of Harvard Law School and New York University. She is the proud mom of two energetic, curious little boys and, in her spare time, fantasizes about taking far-flung family trips…once her kids are past the age of naps.
-

TOM FOEDERER
PROJECT ARCHITECT
Tom plays a key supporting role in every phase of the architectural process. Prior to joining RANGE, Tom completed his Master of Architecture degree at the University at Buffalo. During this time, Tom cultivated the conceptual foundation for his personal philosophies towards architecture, urbanism and design while honing his technical skills rooted in his love for drawing. Before his graduate studies, Tom worked at MPD Architecture in rural Western NY. It was there that he learned critical lessons on client and builder relationships while seeing firsthand how thoughtful design can transform existing spaces and create compelling new ones. Through his work, Tom aims to better understand architecture at the most fundamental levels. This interest is focused on how we experience space, from the way we move through it, to its materiality and texture. In this way, he approaches his work with the notion that a designer should strive for a careful balance between simplicity and complexity to produce an enduring architecture and one that can elicit a profound sensorial response. In his spare time Tom loves to hear live music and is a passionate guitar player, while welcoming opportunities to travel and explore new buildings, always keeping his camera close at hand.
YAU RESIDENCE: from concept to construction
The Yau Residence is the launch pad project for RANGE. From conceptual design, construction documentation, interior specifications and furnishing selections, to construction, the team has fully immersed themselves into a collaboration with the client that aspires to form poetic spaces that invite exploration, inspire reflection, and nurture belonging; an architecture meant to endure.
left: view from library toward family space
right: rendering from pool looking toward kitchen
top left: view from dining toward family space
right: interior selection studies
bottom left: kitchen development studies
left: split face limestone detail
right: rendering of family space looking toward dining
top left: split face limestone at covered porch
top right: view from library to pool
bottom left: rendering of front courtyard
THE CRAFT OF ARCHITECTURE
Ricks Circle
The owners of House on Ricks were seeking a home that would transport them: a peaceful sanctuary amid a bustling city, and an impactful work of architecture that melts away when experienced from within.
The resulting home is thoughtfully woven into a site brimming with mature live oak trees. It gestures quietly to the neighborhood behind a generous front courtyard and features a low-slung, limestone staircase spanning its glass façade. The entryway ushers guests into open living spaces that frame views of the expansive, tree-filled side yard and meditative pool. Private areas of the home gradually unfold in a floor plan that balances communal space with opportunities for individual retreat
The home’s integration with its site, extensive glazing, and carefully wrought details are key to the design solution. The floor slab cantilevers from a foundation half its size, protecting tree root systems and affording varying perspectives of the gradually sloping site. Hidden doors allow residents to move seamlessly from one area to the next with uninterrupted views. Integrated mechanical systems recess in discrete coves. Continuous recessed drains around the glazing perimeter maintain flush transitions indoors to out; mullions recess in ceiling and floor; and back-of-house functions hide in plain sight.
Completion Date: 08.2019
Architect: Joshua Nimmo
Construction Administration: NIMMO Architecture
General Contractor: Steve McCombs, Inc.
Landscape: Hocker Design Group
Interiors: William Nash Design
top left: construction axonometric: steel skeleton and geothermal wells woven into live oak grove to protect root system
right: side yard; foundation hovers to protect root system of existing live oaks
bottom left: acid washed concrete with continuous stainless steel grate
view of cantilevered porch toward living wing
left: limestone treads / crushed silvermist
right: siteplan
bottom: carrera marble / anthracite porcelain panels
left: details of cantilevered porch
right: skylight detail: solid surface quartz / burnished plaster ceiling
guest porch: weathered steel / limestone treads / burnished plaster
breaking ground: Hemingway residence
Located on a steeply sloped, forested lot in Arlington, Texas, the Hemingway residence is scheduled to break ground in June of 2024.
With surgical-like precision, the team went to great efforts to integrate two multi-level shafts of space into the existing landscape.
top right: view from northwest
left: axonometric illustrating architectural, structural, and mechanical coordiation
bottom right: team concept charrette
range builds innovation
The leadership of Range has been consistently recognized for their efforts in fostering innovation in architecture and construction by institutions and publications; including the Dallas Architecture Forum, the Dallas Chapter of the American Institute of Architecture, Dallas Modern Luxury, and D-Magazine.
Ratner and Nimmo collaborated in the development of numerous award winning residential infill prototypes and single-family dwellings over the last decade. These projects include Nimbus, a floating residential concept and Grotto, a research and development effort based on the existing context of the urban fabric of Dallas.
Outcrop Prototype
One of the highest priorities in the design of OUTCROP was to shape outdoor spaces that would be more varied and inspiring than the rectilinear, repetitive spaces that are inherently created in most apartment building and townhome settings – but to do so with a single building plan and form to maintain construction efficiencies. The solution was an organic building shape that is partially rotated each time it repeats. The resulting composition of shared and private outdoor spaces is by turns generous and cozy, broad and intriguing, shifting as one moves through the site and one’s own home.
The objective of creating a variety of experiences within a modest footprint extends to the plan of the homes as well. While vertical circulation in each home occurs in a linear, stacked pattern, horizontal circulation occurs around the perimeter of each of the floors; occupants experience more varied perspectives by circulating through each house in a way that engages more completely with the site. In addition, operable partitions allow occupants to actively shape their program within – creating on the third floor, for example, two bedrooms and a study nook or a bedroom, office and meditation space.
Grotto
Grotto, an infill prototype, at its very core bucks this M Street trend with a modern design system that is sensible both inward and outward. The judges noted the clarity of the design and follow through of six main objectives:
Generate a generous amount of connection to a variety of outdoor spaces.
Design flexibility.
Build to a high construction standard.
Integrate passive solar strategies.
Provide a favorable level of privacy.
Cater to a contemporary urban lifestyle.
The flexible platform addresses urban adjacencies and scalar relationship through a play between interior and exterior volumes. From a series of larger blocks each unique expression of the Grotto concept can systematically adjust to respond to a menu of conditions and influences. The result homes reflect a simplicity and presence that we have come to know in the built work of Nimmo.
Representing one of the only prototype systems within this year’s Unbuilt program, Grotto expresses elegantly what can be with a thorough knowledge of constraints as a design medium.
Nimbus Prototype
This prototype is a flexible, urban-infill prototype set in the Bishop Arts District of Dallas. The owner wanted a residence that would be multigenerational but that also could be used for a short-term rental. The design team strived for spaces that allowed both connection and privacy for the parents, children, and grandparents.
DRAWING BOARD: YUKT(A)
Yukt(a) is a multi-generational design concept woven into a gently, sloped wooded lot in Plano, Texas.
Architect: Joshua Nimmo
Interiors: Elizabeth Dodson
Structural Engineer: Fort Structures
Design Development and General Contractor: Range Builds
Construction Team: Garrett Ratner and Brendan O’Grady
preliminary concept study and analysis
initial concept sketch
initial view of residence
top right: structural schematic of omniblock insulated concrete masonry unit
bottom right: structural axonometric
left: view toward guest wing
bottom left: wall section through glazing and trellis
“WE BUILD HOMES WITH PROFOUND DESIGN FROM THE OVERARCHING CONCEPT TO THE MOST INTIMATE DETAIL.”
-Garrett Ratner
Range materializes paradigm-shifting architectural designs with a reverence for craft, a deep commitment to clients, and an eye toward the future. Range homes serve as enduring platforms for generations of owners, combining timeless progressive design with lasting, high-quality construction and the implementation of passive and active sustainability strategies.
A shift is underway as connected technologies and sustainable building materials align with clients’ desire to live beautifully while treading softly on the earth, and the team is positioned to be at the forefront of supporting these goals. Working side-by-side with designers, craftspeople, and clients,
Range executes every detail with care in order to bring the unique vision of each home to life.















































